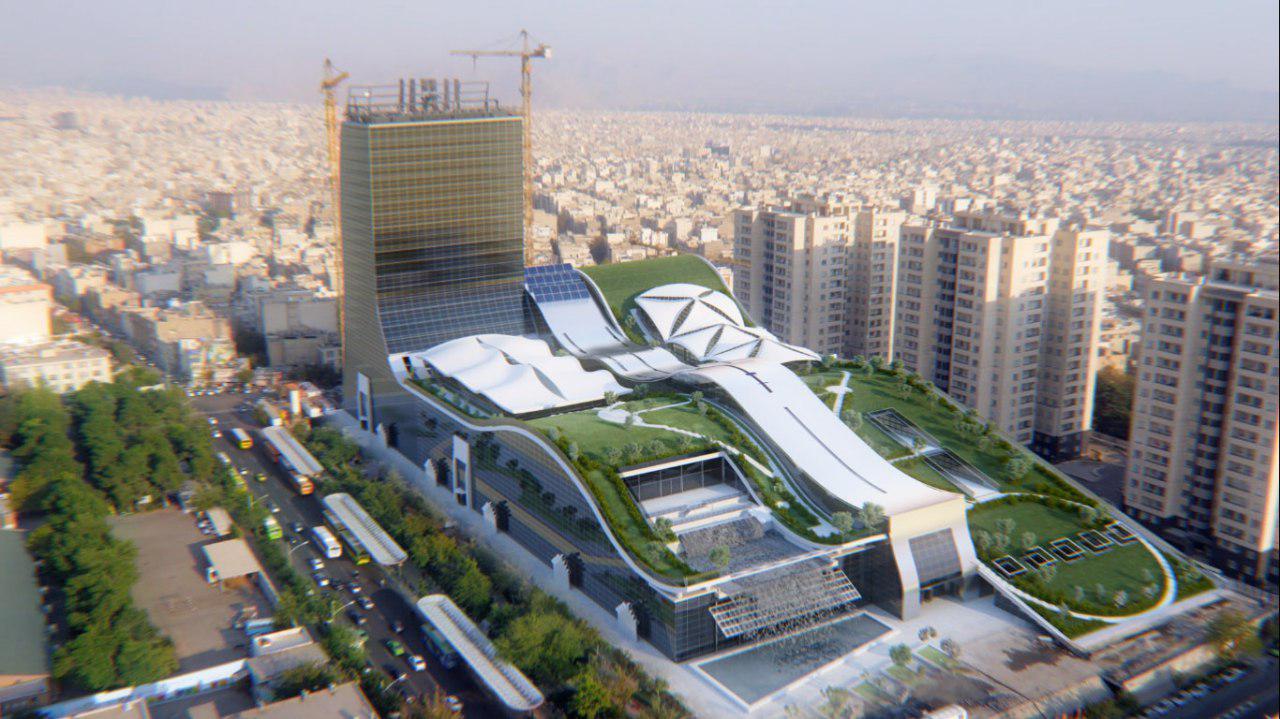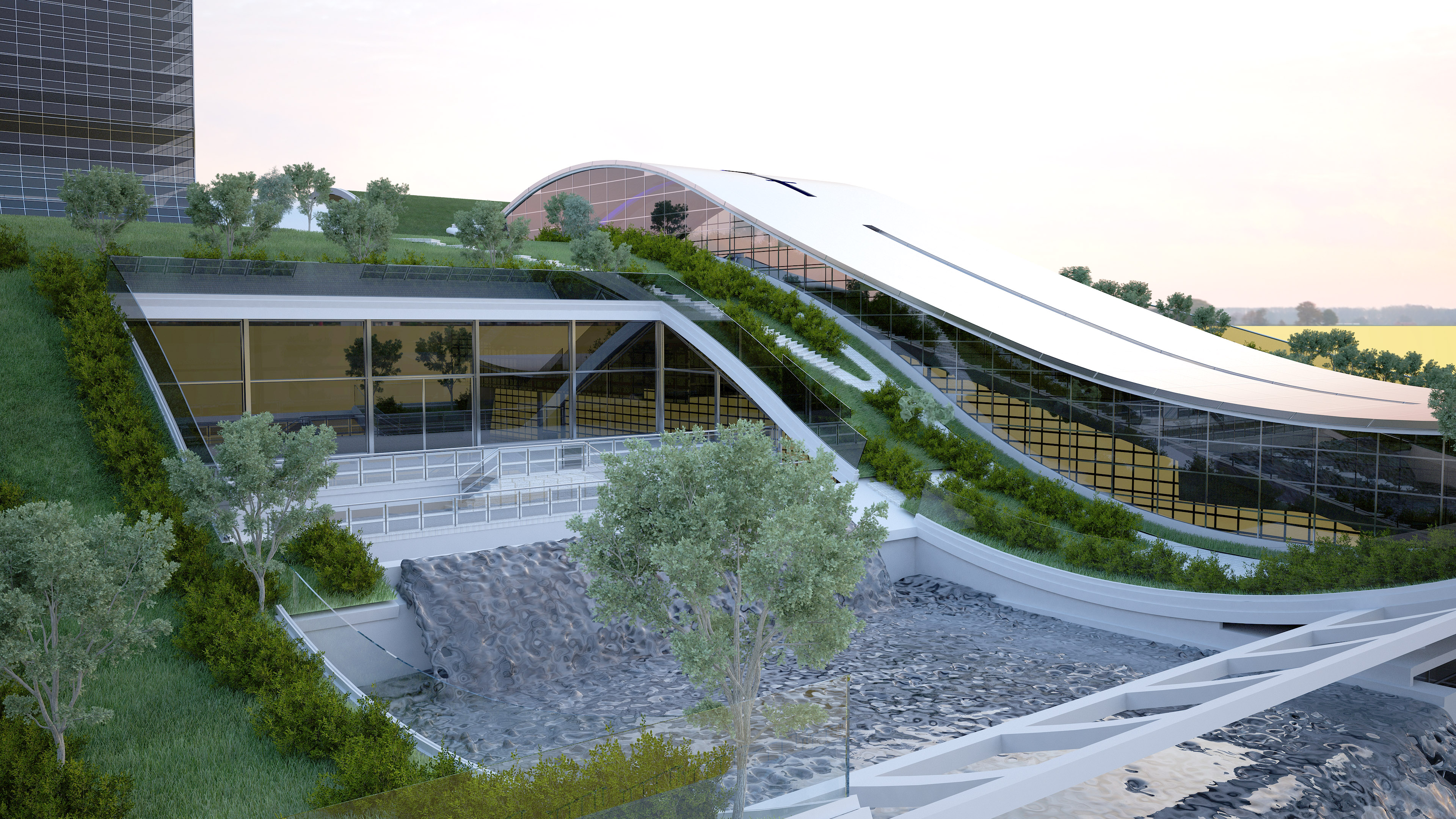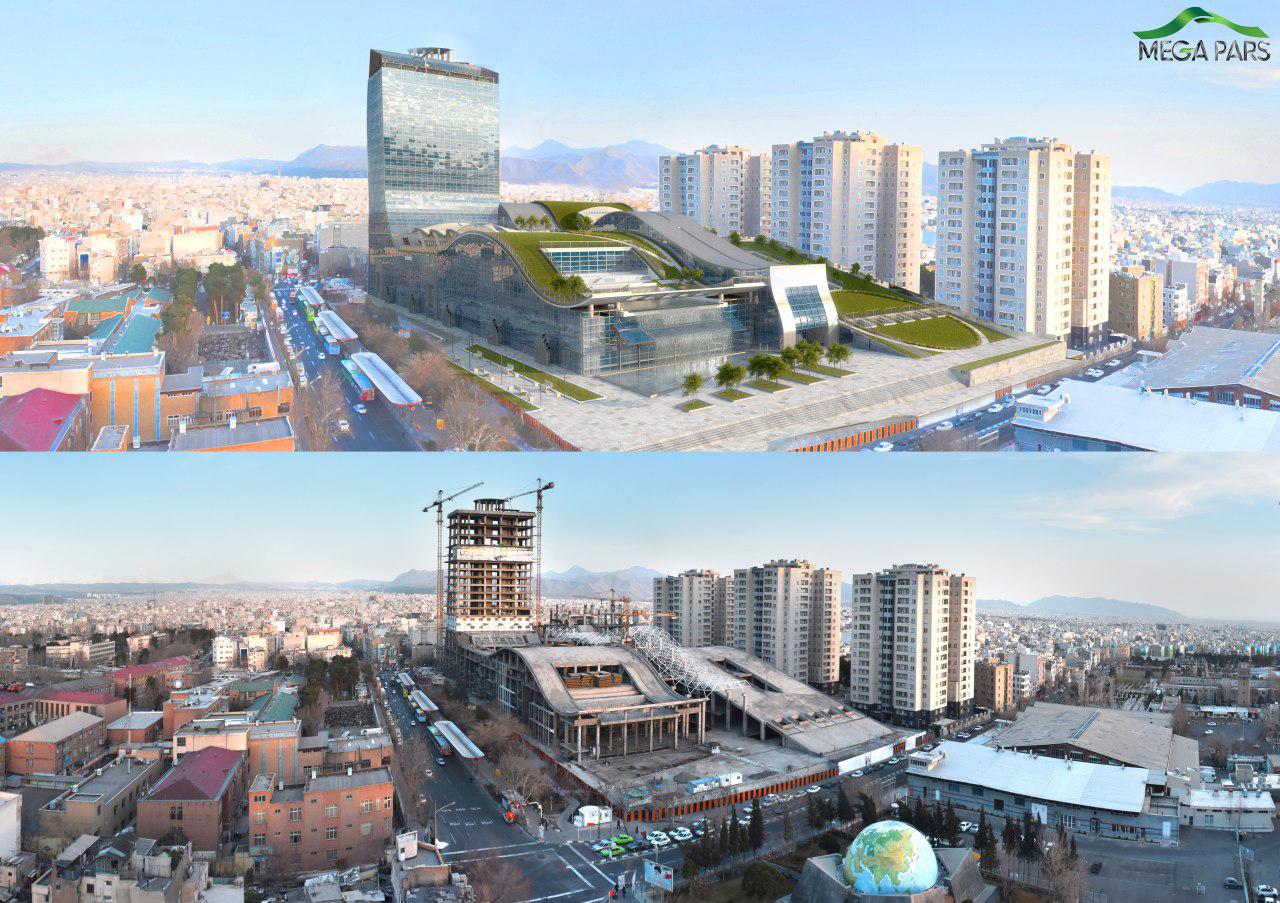


MEGA PARS
Office & Commercial Complex Office & Commercial Complex
The Megapars complex should not be referred to as a commercial-administrative complex but rather as a multi-purpose cultural-entertainment complex for Tehrani families, where the slogan "Megapars has a plan for all the entertainment and shopping needs of an Iranian family for a weekend" reverberates throughout its infrastructure and superstructure.
The greenness and sustainability of this complex are its best features, and it was because of these qualities that it was chosen to receive the World Energy Foundation's international award, which was presented to Iran for the first time.
Moalem Construction Group has established itself as a pioneer in smart building and the supply of green buildings in the construction sector with the construction and operation of the Megapars multi-purpose complex.
Client:
Moealem Co.
Location:
Tehran, iran
Number of Stories:
12 Stories
Total floor:
220000 m²
Maximum Span:
16.8 m
Slab thickness:
33 & 25 Cm
Building spaces of the complex:
- Commercial units
- Administrative tower
- Administrative units
- International Conference Center
- Bank
- Parking
- Commercial warehouse
Entertainment and sports facilities
- Cinema Hall
- Theater Hall
- Bowling hall
- Billiard hall
- Platinum Hall
- Amusement Park
Shop and catering facilities
- The luxurious restaurant of Nations
- Reception Hall
- Coffee Shop
- Food court
- Media Center

Technical features of the project
Excavation with nailing system
Structural system: concrete with post tensioned slab roofs
Formatting with PERI formats
Using the automatic processing line of reinforcement SCHNEL Italy
Coupler armature connection system
The quality standard of materials and execution, has an official certificate from TuvNord company
Double facade with argonite and laminated glass, resistant to impact and energy transfer.
Elevator and escalator with Mitsubishi brand
BMS intelligent building management designed by French GLI company as Total Solution

Share on